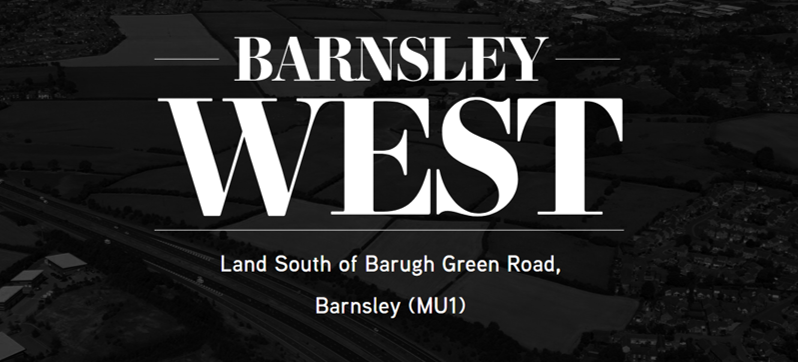Two planning applications covering the MU1 site - one for the employment site at the top end of the development and one for the residential site and new school covering most of the remainder of the site, have been made.
You can submit comments regarding the planning applications covering the MU1 site between Gawber, Pogmoor, Higham, Barugh Green, Claycliffe and Redbrook.
We are aware that the applications contain a number of supporting documents and plans. Officers are working with the applicant to explore what can be done to make the applications easier for residents to interpret. This may result in some further public consultation; however, at the moment, we would suggest people focus on looking at the following key documents:
- Planning Statement
- Environmental Statement Non-Technical Summary
- Landscape Masterplans
- Layout Plans
- Boundary Sections
- Site Sections
From these, you should then be able to identify which other documents may be of interest to you – for example, the elevations and plans of the proposed house types near your property.
Application 1 (2021/1090)
Hybrid application for residential development for 1760 dwellings, including:
a) Full planning permission for:
- earthworks to create development platforms
- strategic drainage ponds and associated drainage infrastructure
- construction of a new link road
- location of strategic landscaping and ecological areas
- demolition of existing buildings
- works to Hermit Land
- erection of Phase 1 residential development comprising 229 dwellings
b) Outline planning permission for:
- residential development comprising 1531 dwellings
- new primary school
- small shops and community facilities
- associated infrastructure works
Application 2 (2021/1089)
Hybrid application for employment development, including:
a) Full planning permission for:
- earthworks to create development platforms
- strategic drainage ponds and associated drainage infrastructure
- location of strategic landscaping and ecological areas
b) Outline planning permission for:
- 39.32 hectares of employment land (use classes E/B2/B8)
- associated infrastructure works

